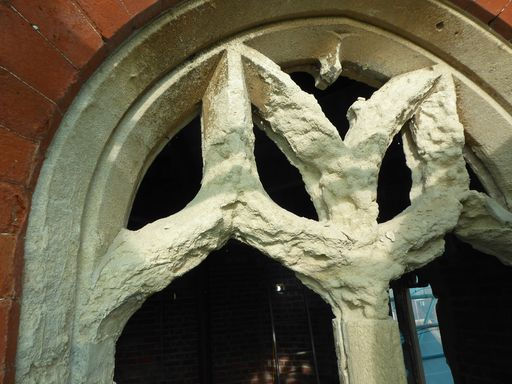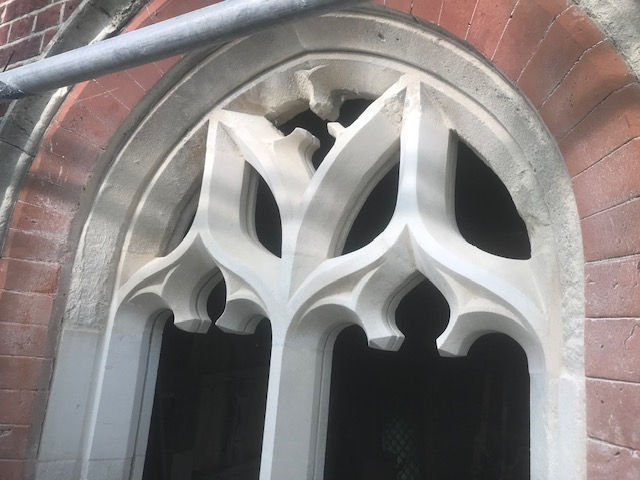
VICTORIAN NATURAL VENTILATION SYSTEM
Long before air conditioning had been invented, architects built in a system to keep the congregation in the sanctuary cool on hot days using the natural effects of hot air rising and the drawing of a chimney. This particular system was designed by our architect, James Cubitt. Decorative grilles are set at the base of the side walls of the church where cool air enters. As it warms the air collects in the roof which has an unusual structure comprising exposed braced trussed principal rafters and ceiling joists lined at high level with pine boarding which slopes down towards the east. This directs rising warm air from the sanctuary up to the large ventilation hatch in the east wall of the tower where a large wooden flap can be swung open by a system of ropes & pulleys from ground level. This allows the hot air to enter the bottom of the vertical shaft which emerges as a turret, with a tiled pyramid to prevent rain, supported and ventilated by carved oak tracery (with a nod to the ‘Arts & Crafts’ style) and a very fine leadwork cap. In the restoration, the tracery and oak supporting vertical columns were replaced where water had caused deterioration, which entailed removing all the tiles and replacing any which were worn or frost-damaged.



TOWER INTERNALLY
The tower was in generally good condition- a tribute to the qualities of Victorian design, workmanship and materials. However, the massive timber structure had moved, mainly due to the movement of deteriorating footings. Also, access to the tower for regular maintenance was far below modern safety standards, so needed considerable specialist work.


TOWER EXTERNALLY
The window stonework, leadwork channels, crenelations, and the cross at the top had all deteriorated and there was becoming a danger that masonry would be detached and fall - the original spur for Project Avenue 2020.
The stone used for repairs to the tower windows is a limestone called Park Lane Bathstone quarried from the Park Lane Mine in Corsham. The masonry repairs were carried out by Wells Cathedral Stonemasons for RJ Winnicott Ltd.
The cross is a wonderful artwork in wrought iron with a solid frame and spiral embellishments. It is also a part of the lightning protection system! It is made of wrought iron where the impurities are beaten out (compared with steel for which impurities are burnt out in a modern Bessemer vessel) which makes its composition less layered and better at resisting corrosion than steel. Indeed the cross was in generally good condition after 120 years of exposure to the elements.

CUBITT THE ARCHITECT
James Cubitt (1836-1912) was best known as a chapel architect. His practice was not large but Union Chapel, Islington (1876-1889), which made his name, was widely acclaimed, and survives as one of the finest celebrations of Nonconformist architecture (indeed, of contemporary church architecture) in the British Isles.
Union Chapel and Avenue St Andrew’s both have an impressive turret, and the sanctuaries are large and airy. Cubitt designed these spaces with people in mind, with good visibility and acoustics as a priority, so that everyone could see and hear well.
'... there is a plain principle which should bind [the architect], if he is providing for a service in which the people are intelligently to join, not to arrange his church so that the service becomes invisible or inaudible to any of them.' (Cubitt, Church Design for Congregations, London, 1870, pp4-5)
_edited.png)
Avenue St Andrews URC Church
https://asaurc.org.uk/






















